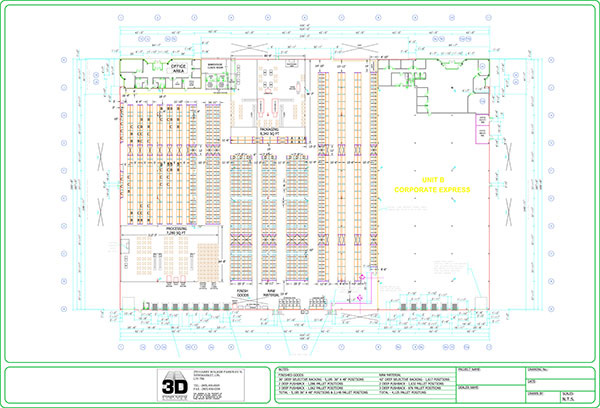3D Storage Systems has a team of engineers & designers that are all trained in AutoCAD to assist you with all of your unique warehouse layout needs for pushback, pallet flow, carton flow racking.
High Quality Warehouse Layouts
We design pushback, pallet flow, and carton flow systems – all day, every day. It’s because of this that we know a few tricks when it comes to warehouse layouts for pushback, pallet flow and carton flow systems. Ideas like sharing frames on back to back runs, or capping end of rows with standard pallet rack can reduce the space requirements and save you and your customer money.
“Even our distributors with design departments utilize our warehouse layout services to save time and reduce workload.”
3D Storage Systems provides the AutoCAD drawing to the warehouse design department. They can insert your company border and logo, and you have a seamless presentation drawing that makes you look good.
We can normally turn these warehouse layout drawings around in a day or two, making it easy to get back to your customer with concepts and ideas before your competition does.
Sample Warehouse Layout

The next time you have some warehouse layouts to do, contact 3D Storage Systems! In the meantime, see what our customers are saying on our testimonials page about our warehouse layout services.
Are You Interested In Warehouse Layout & Design Service?
Contact us today to learn more! We look forward to speaking with you!
Toll-Free: 877.830.0003
Phone: 905.830.0003
Email: mail@3dstoragesystems.com
